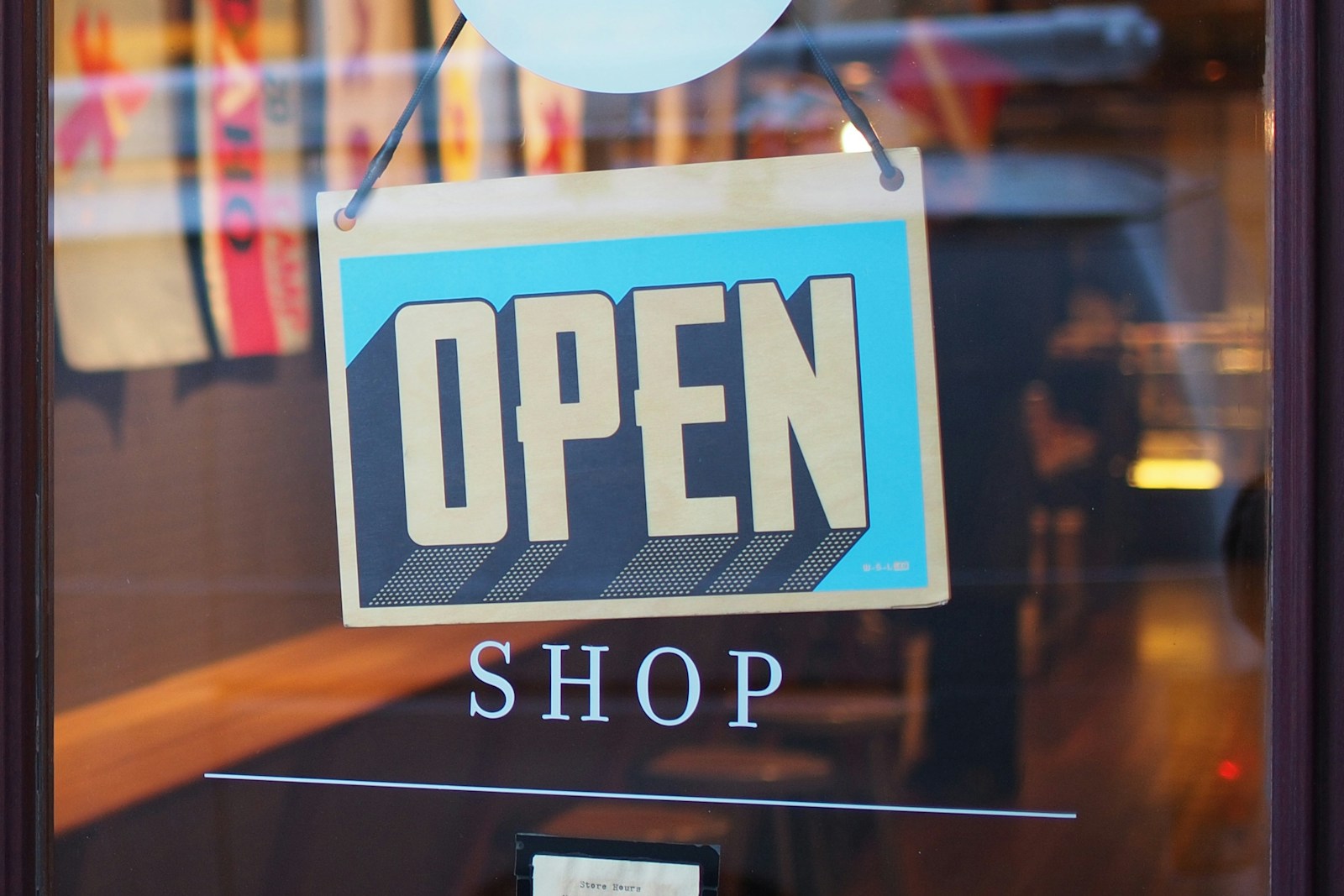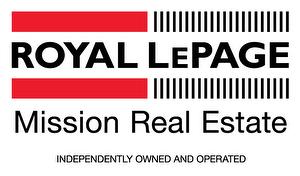Known for its spectacular scenery and endless river pathways, Douglas Glen blends the best of both worlds: Urban, with its proximity to the downtown core and myriad clubs, restaurants, shopping and office buildings that make up the downtown experience; and Hip Suburban, with its eclectic mix of coffee joints, neighbourhood pubs, and local hangouts for good eating and excellent people watching.
Douglas Glen
In Calgary's South East SIDE
Come explore this beautiful Riverside community and everything it has to offer.






